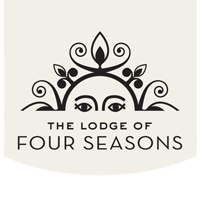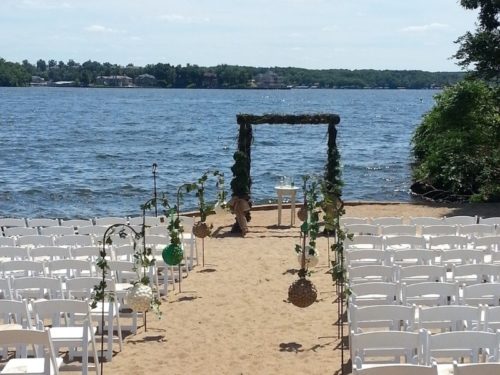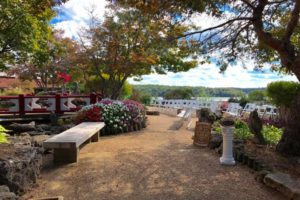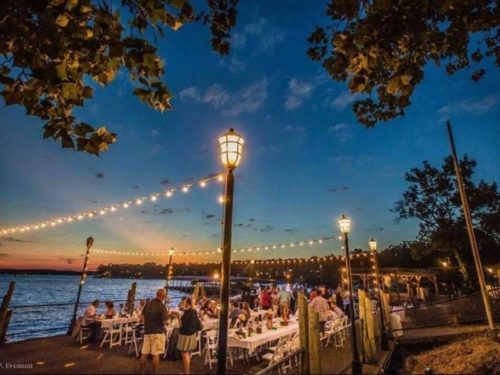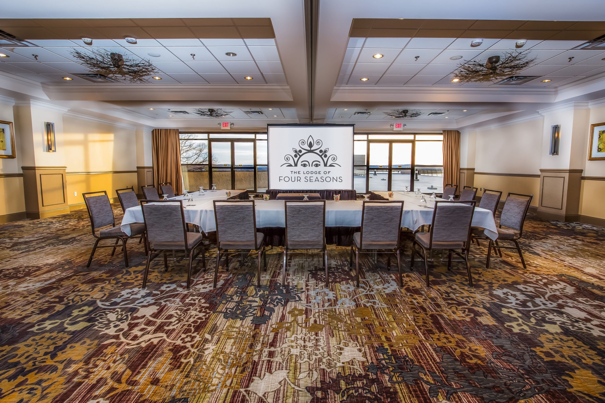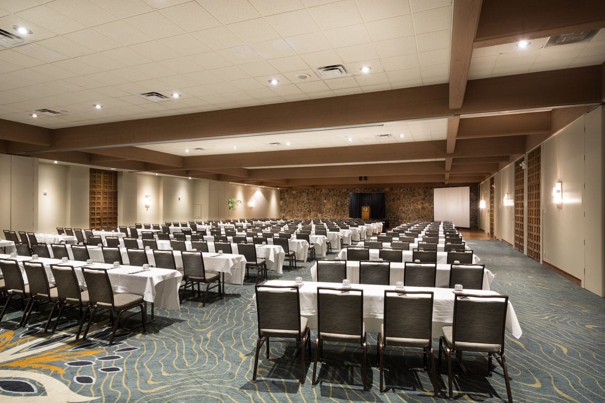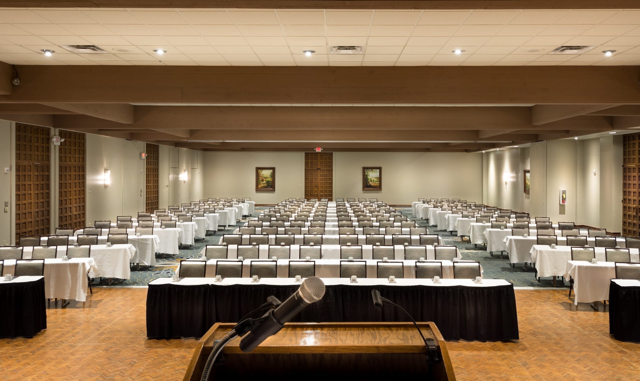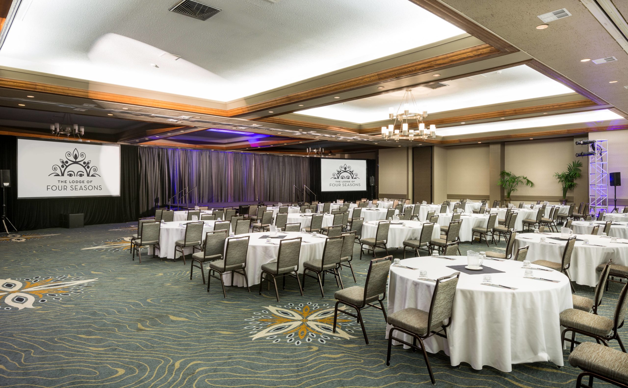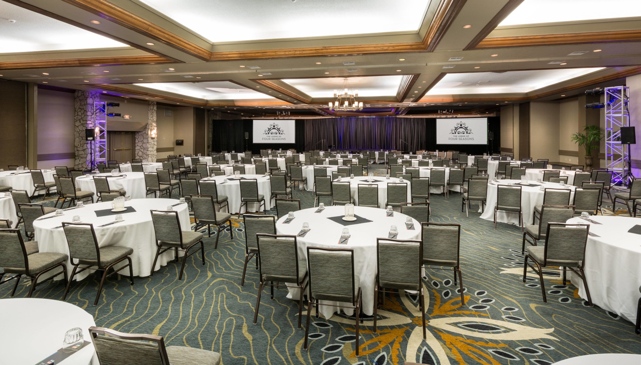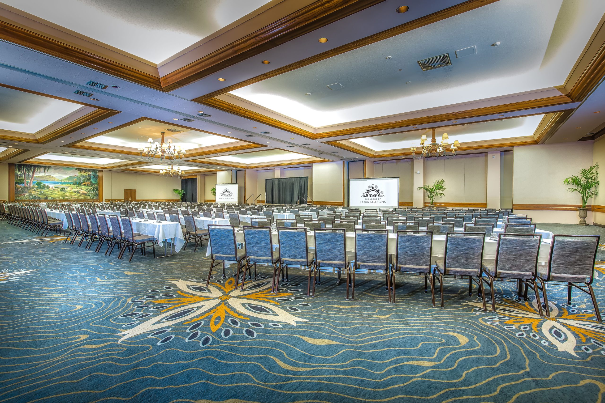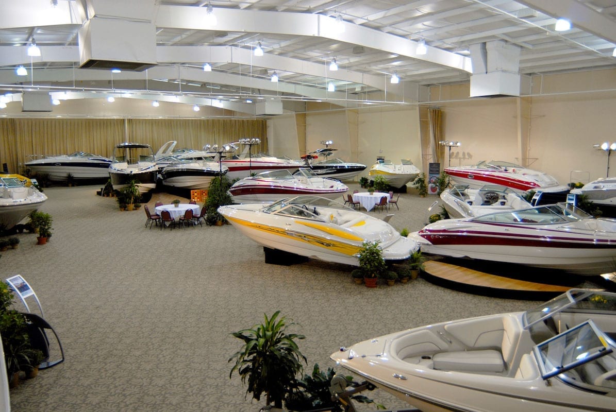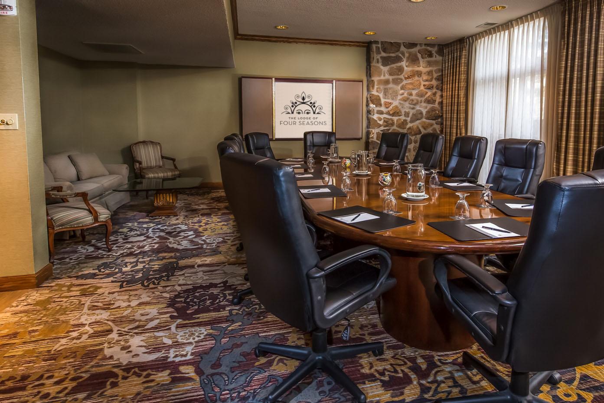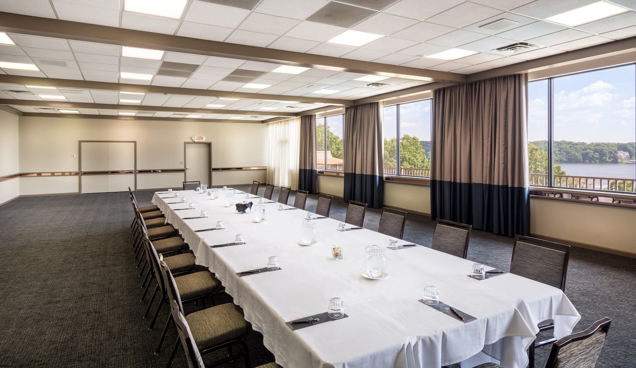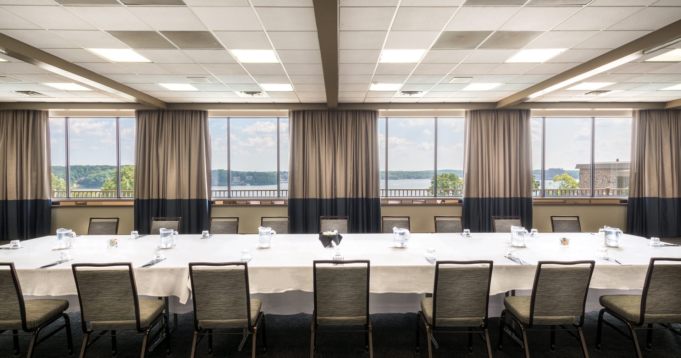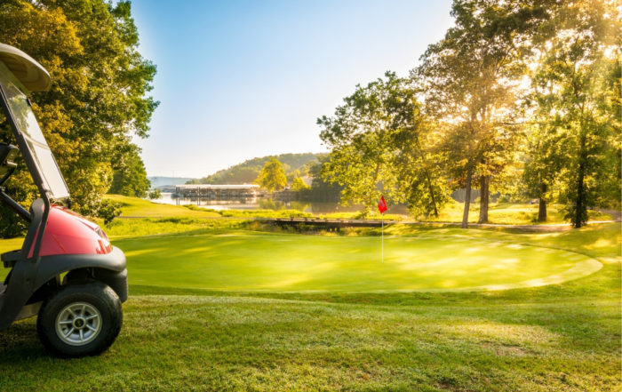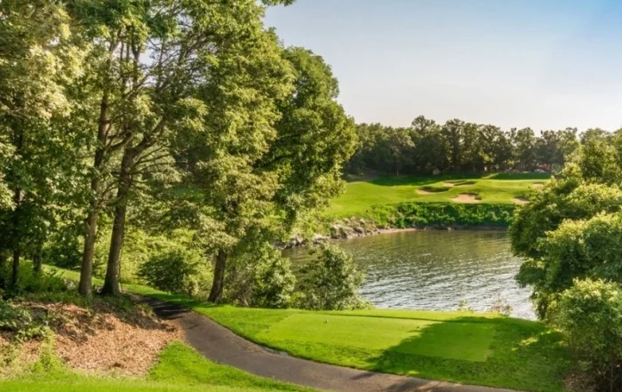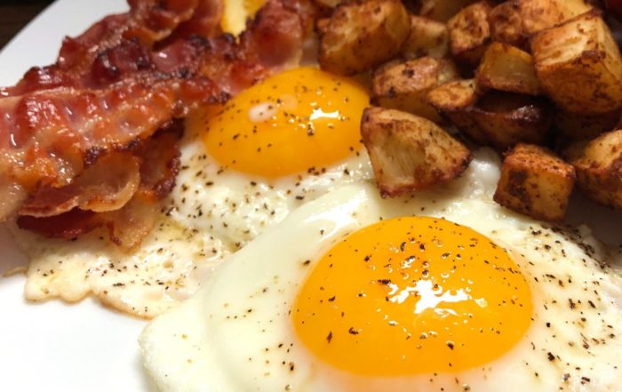EVENTS
PREMIER MIDWEST MEETINGS

Over 65,000 sq ft of indoor and outdoor function space, features many natural-light filled rooms and inspiring lake views. Our 354 guest rooms and suites and luxury leisure amenities ensure your guests enjoy events of distinction. Our event team stands ready to assist you in delivering a seamless event.
EVENTS
PREMIER MIDWEST MEETINGS

Over 65,000 sq ft of indoor and outdoor function space, features many natural-light filled rooms and inspiring lake views. Our 358 guest rooms and suites and luxury leisure amenities ensure your guests enjoy events of distinction. Our event team stands ready to assist you in delivering a seamless event.

KEYS TO HOSTING A SUCCESSFUL HYBRID MEETING
By no question, the meeting/event world was put into a tailspin as the pandemic started (and continues). Businesses and organizations are working to create organizational synergy, keep their business flowing, and, in essence, keep commerce continuing. But, they are faced with the challenge, how do we pull off our regional meeting, training session, or team building events in as safe a fashion as possible?
BREATHTAKING INDOOR & OUTDOOR SPACES

Part of the joy of choosing The Lodge of Four Seasons for your meeting, reunion, conference, or just for getting the whole family together for Grandma’s 80th, is choosing the perfect location. Celebrate the day or night away with family and friends in beautiful indoor and outdoor areas, including:
